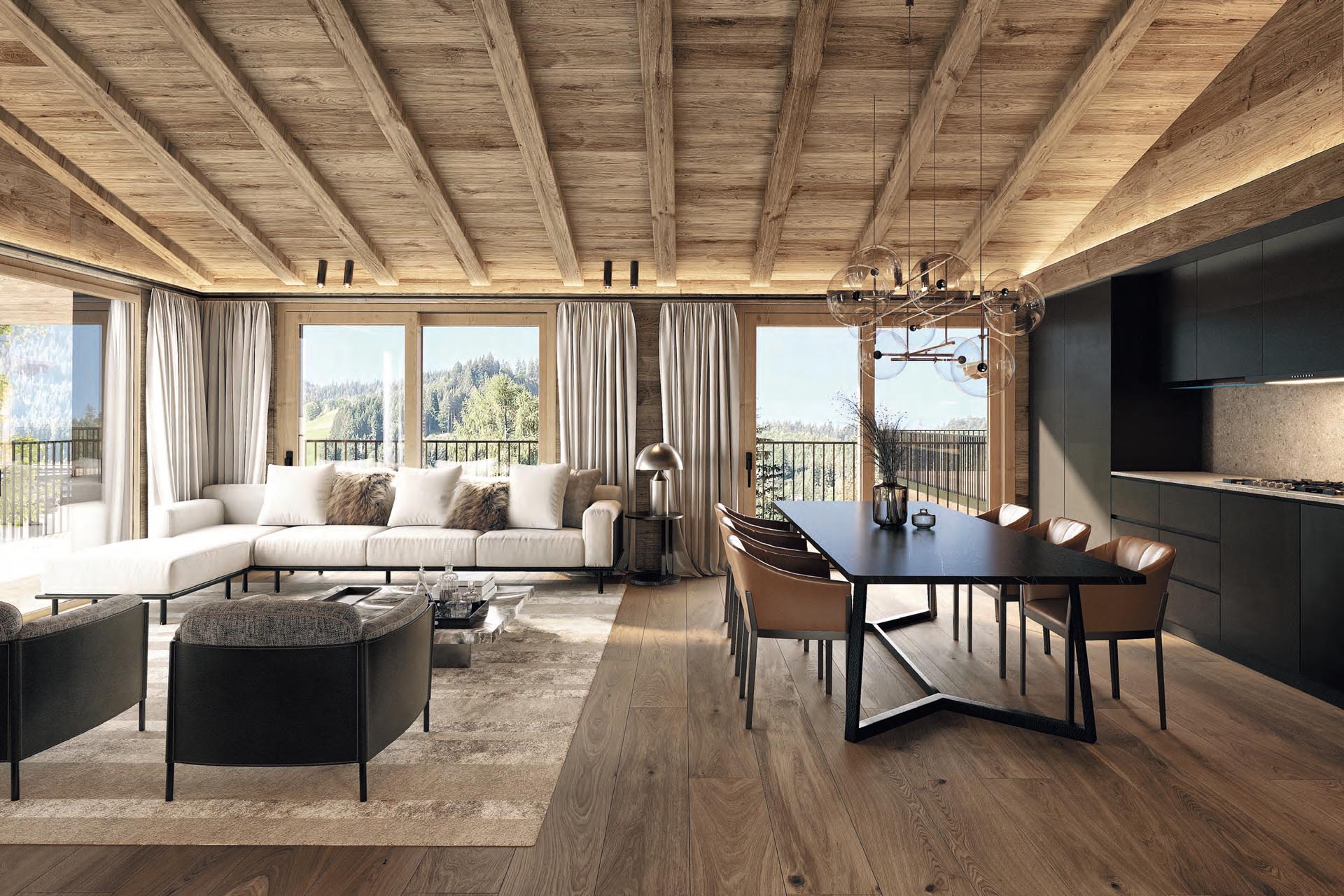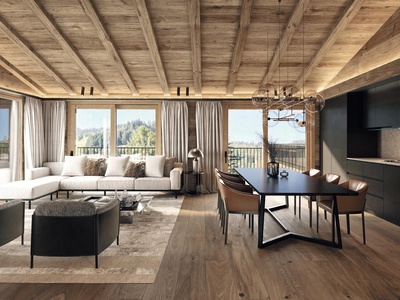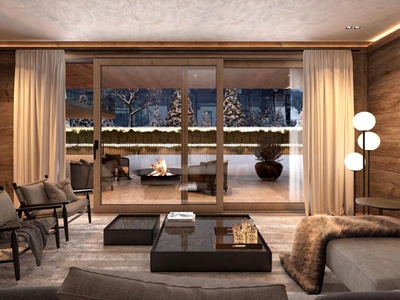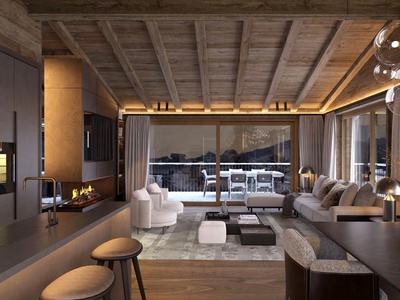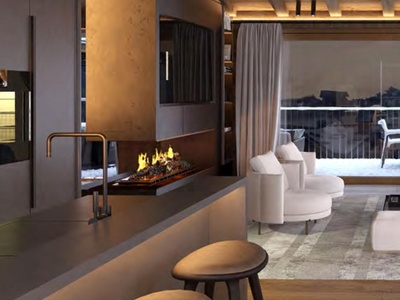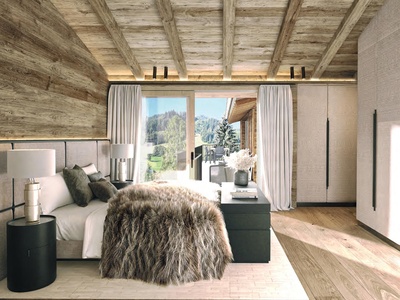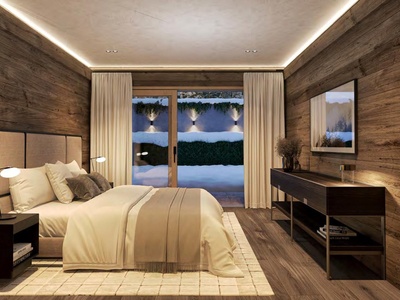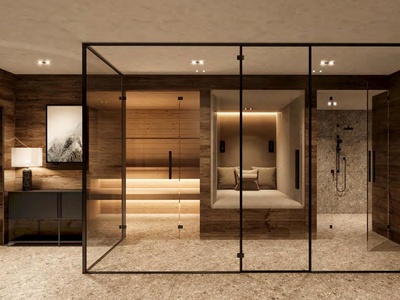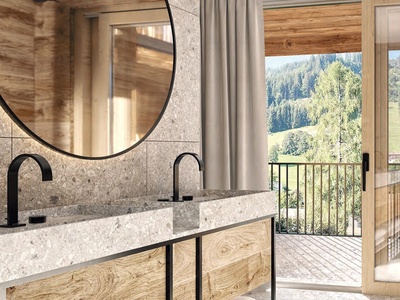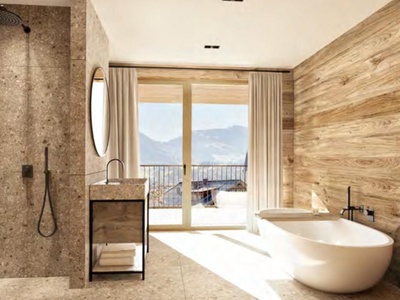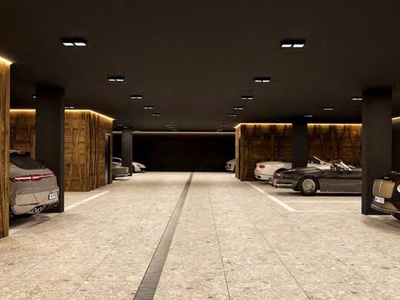Request
Fix an appointment
Multi-family House - Kitzbühel
Extravagant multi-family house in Kitzbühel!
We present this new building with a plot area of around 1,065 m², which blends harmoniously into its surroundings with its innovative Alpine architecture and is situated in an excellent location in Kitzbühel: right at the foot of the famous Streif.
The luxury property combines a total of 5 residential units: a townhouse over 5 floors with its own elevator and private driveway, a penthouse, an apartment on the upper floor and two maisonette garden apartments with approx. 161 m² to approx. 216 m² of living space. Each unit also has a private wellness area on the 1st basement floor. There are 16 parking spaces available in the building's own underground garage.
The appearance of the building is characterized by a skilful mix of materials consisting of a rear-ventilated old timber façade, friction render with a thermal insulation composite system and a rear-ventilated stone façade. The natural materials typical of Alpine construction, such as stone and wood, are combined with stylistic elements of modern minimalist construction, such as floor-to-ceiling windows with simple aluminum profiles or design-defining elements such as an external steel staircase. This range of styles and materials gives the new building its characteristic appearance, characterized by a tension between tradition and modernity, solidity and lightness.
| Multi-family House | 24.000.000 € | 944 m² |
| Abroad | Kitzbühel | 3 floors |
| Bedrooms: 19 | Bathrooms: 10 | Kitchen: Kitchen nook |
| Balcony: Yes | Terrace: Yes | Garden: Yes |
| Elevator: Yes | Cellar: 5 | Garage: garage + 2 parking spots |
| Condition: New construction | Furniture: not furnished | Heating: indipendent |
| Energy Certificate: G | Availability: immediately |
| Multi-family House | 24.000.000 € |
| Abroad | Kitzbühel |
| 944 m² | 3 floors |
| Bedrooms: 19 | Bathrooms: 10 |
| Balcony: Yes | Terrace: Yes |
| Garden: Yes | Kitchen: Kitchen nook |
| Cellar: 5 | Garage: garage + 2 parking spots |
| Condition: New construction | Furniture: not furnished |
| Elevator: Yes | Heating: indipendent |
| Energy Certificate: G | |
| Availability: immediately |
Rimmo Real Estate
Via Innsbruck 29 - 39100 Bolzano
tel +39 0471 982 844 - info@rimmo.it - VAT ID 02980260216
Tuscany
tel +39 333 993 5635 - tuscany@rimmo.it - VAT ID 03240880215

