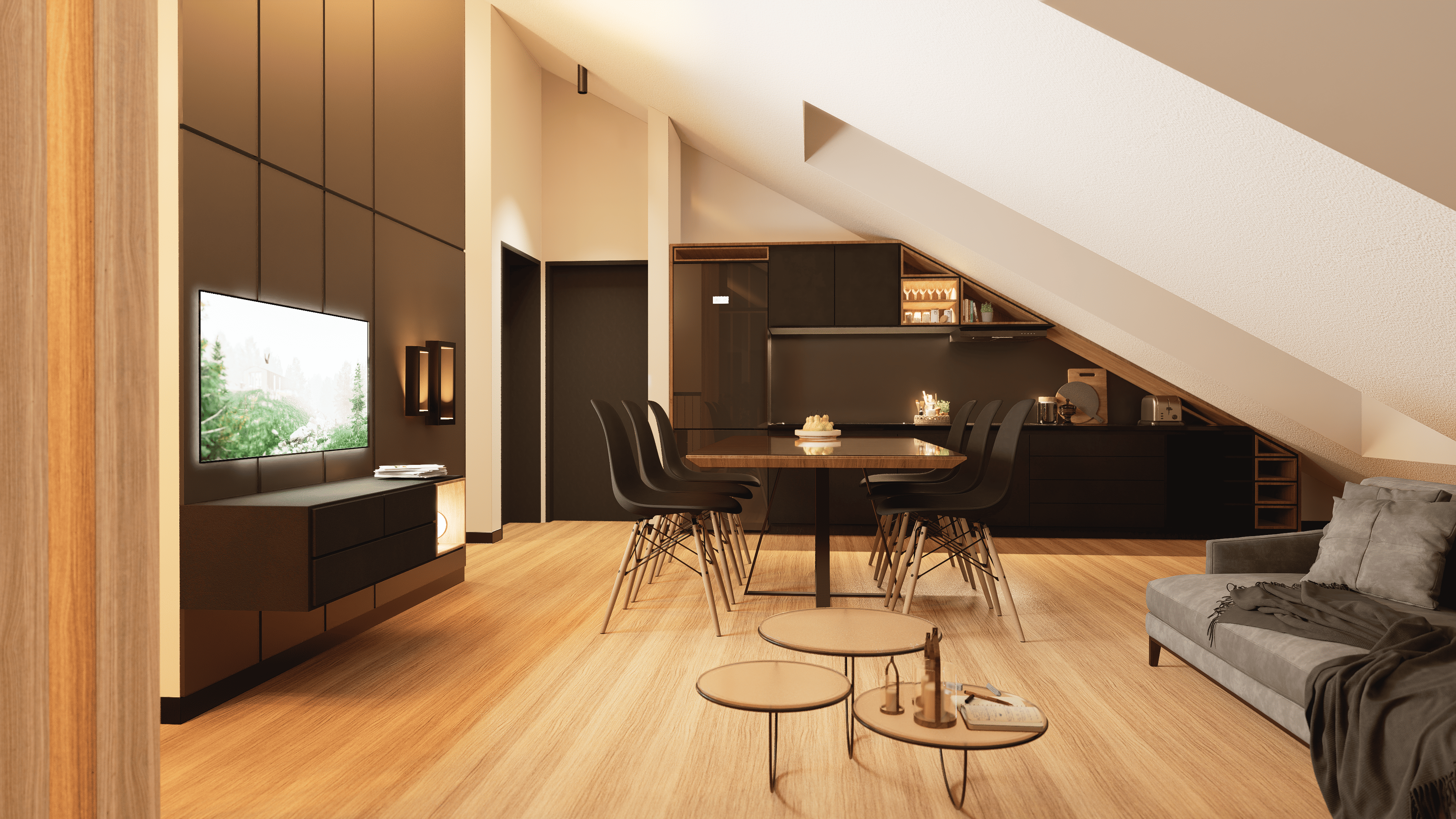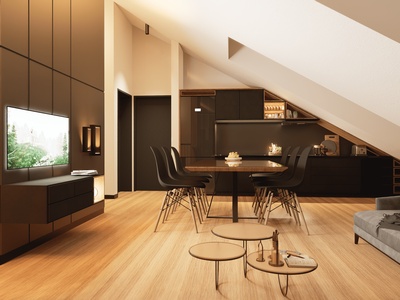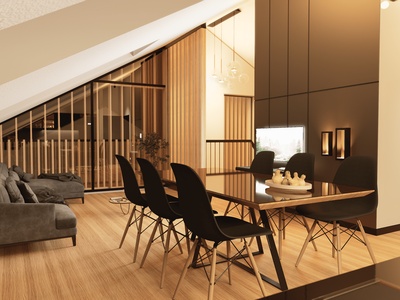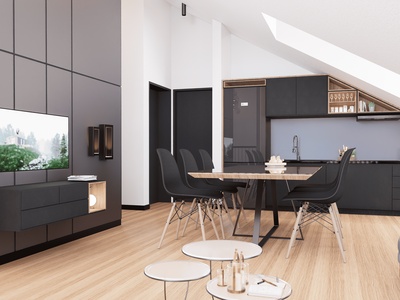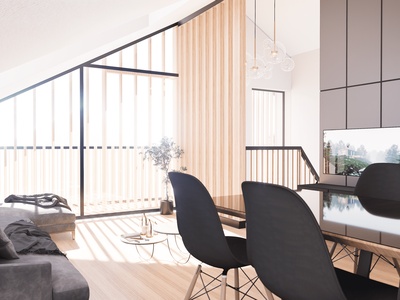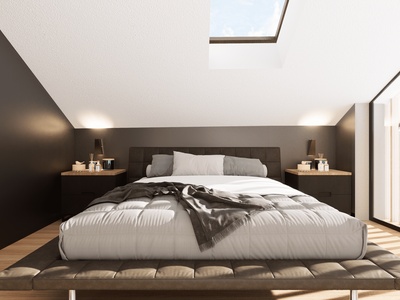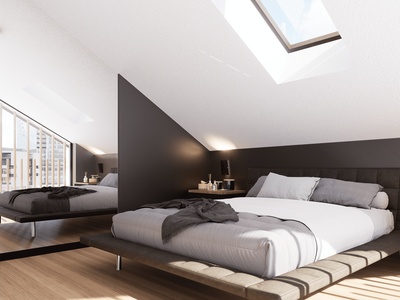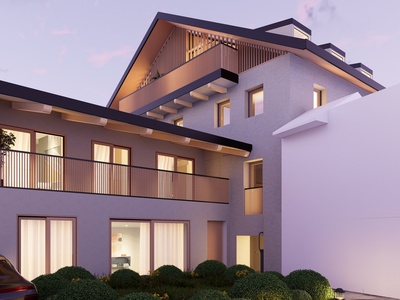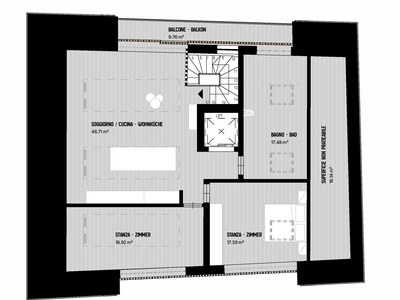Request
Fix an appointment
Three Room Apartment - Appiano
Appius: Exclusive penthouse with panoramic views
R06549EP3Z - In the heart of St. Michael's, a new high-quality building is being built that combines modern living with an exclusive environment. A small and elegant residential complex consisting of only five units - a detached villa and four individual apartments - is being built in a central but quiet location.
The single-family villa is the real flagship of the project. With a generous net living area of about 150 square meters, distributed on two levels, it is ideal for families or couples in need of space. On the ground floor, the open-plan living area spans nearly 75 sqm and includes a modern kitchenette, a bathroom, and direct access to the private terrace and adjacent garden-a perfect retreat surrounded by greenery. On the second floor are three bright bedrooms and two bathrooms. Especially noteworthy is the large balcony, accessible from all three bedrooms, which creates a beautiful outdoor space with a view. The villa meets the ClimateHouse A standard and thus stands for energy efficiency and future-oriented living. Two private parking spaces in the courtyard area complete this attractive offer. The villa is unconventional and offers maximum flexibility of use. The ensemble is complemented by a modern residential building of only four units, built using the CasaClima B construction method and equipped with an elevator. Here, too, emphasis was placed on individuality and quality. On the ground floor is an unconventional one-bedroom apartment with a net living area of approximately 63 square meters. In addition to an inviting terrace, it also offers a practical additional storage room and is ideal as a main residence or vacation home. The only conventional unit in the project is on the second floor: a spacious three-bedroom apartment with just under 100 square meters of net living area. It has a separate study, two bathrooms and a sunny south-facing balcony that invites outdoor time. An adjacent basement room provides additional storage space and functionality. The second floor houses a bright unconventional four-bedroom apartment with a net living area of about 95 square meters. Numerous window openings to the east, south and west allow the entire living space to be flooded with natural light and create a particularly pleasant living atmosphere. A south-facing balcony, a basement, and the possibility of purchasing a parking space in the courtyard area make this unit an all-around harmonious home. On the top floor of the building is the exclusive attic apartment, an unconventional three-bedroom apartment with a large balcony from which there are sweeping views of St. Michael and the surrounding mountain landscape. Here, too, there is a cellar and optional parking space in the courtyard area.
The central location of the newly built project is impressive from all points of view. The center of St. Michael, with all its infrastructure such as stores, restaurants, and public transportation, can be reached within a few minutes' walk. The units are scheduled to be delivered in the summer of 2026, which means there is plenty of time to integrate individual desires into the interior design and design a home entirely according to one's own ideas.
| Three Room Apartment | 650.000 € | 141 m² |
| Oltradige/Bassa Atesina | Appiano | 3rd floor (attico) |
| Bedrooms: 2 | Bathrooms: 1 | Kitchen: Kitchen nook |
| Balcony: Yes | Terrace: No | Garden: No |
| Elevator: Yes | Cellar: 1 | Garage: parking spot extra |
| Condition: New construction | Furniture: not furnished | Heating: central |
| Energy Certificate: B | Availability: summer 2026 |
| Three Room Apartment | 650.000 € |
| Oltradige/Bassa Atesina | Appiano |
| 141 m² | 3rd floor (attico) |
| Bedrooms: 2 | Bathrooms: 1 |
| Balcony: Yes | Terrace: No |
| Garden: No | Kitchen: Kitchen nook |
| Cellar: 1 | Garage: parking spot extra |
| Condition: New construction | Furniture: not furnished |
| Elevator: Yes | Heating: central |
| Energy Certificate: B | Reserved for locals: no |
| Availability: summer 2026 |
Rimmo Real Estate
Via Innsbruck 29 - 39100 Bolzano
tel +39 0471 982 844 - info@rimmo.it - VAT ID 02980260216
Tuscany
tel +39 333 993 5635 - tuscany@rimmo.it - VAT ID 03240880215

